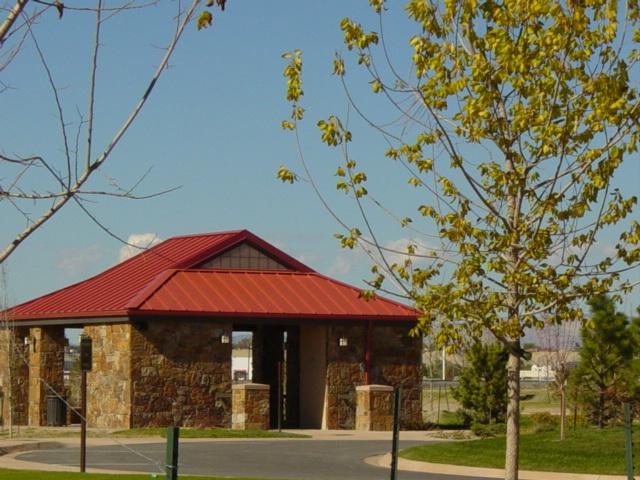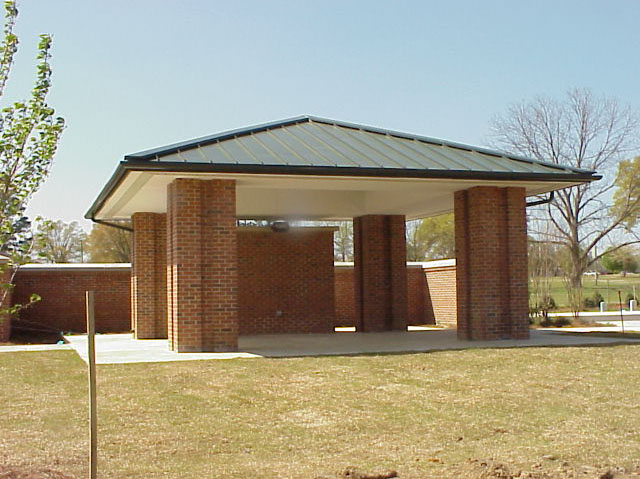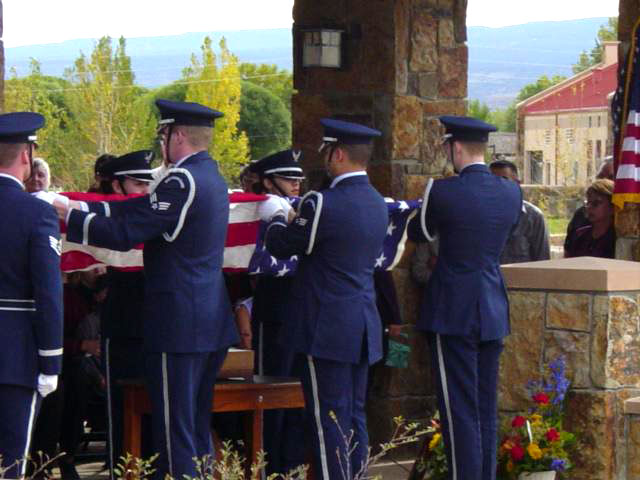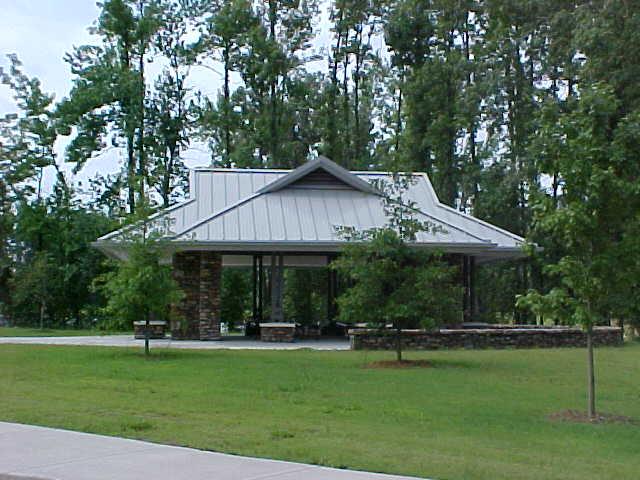National Cemetery Administration
Cemetery Components - Committal Service Shelter
Function 
The function of a Committal Service Shelter is to provide a location for interment services away from the actual gravesite. In a veterans cemetery, where specific gravesites are not reserved for individuals, the burial area is usually not a suitable location for the committal service. A military honors team or a volunteer honor guard team performs at the service. If a bugler is not available, Taps may be played after the ceremony by a "ceremonial bugle," or from built-in speakers connected to the sound system or Carillon Tower.
The Committal Service Shelter is a quiet, dignified, open, covered pavilion set in the terrain with trees and vegetation. It is intended to provide temporary shelter from the wind, rain and sun for an interment service in a solemn manner.
The Committal Service Shelter is located in an area visually isolated from the administrative, maintenance and burial operations. Most often, the Committal Service Shelter is located in an area that is sheltered from noise and casual visitors.
The shelter is considered to be a facility that serves the family and friends of the deceased at any given time and is not intended to be a focal point or strong visual element of the total cemetery experience. Each shelter should have a related Cortege Assembly Area and a Parking Pull-off area for hearse or vehicle to unload the casket.
Committal Service Shelters are not staffed. Cemetery personnel however, normally coordinate each service at the shelter with the funeral director, clergy and the honor guard team.
Components
The Committal Service Shelter is a roofed, open-air pavilion structure with four-to-six columns blending the feeling of shelter with the outdoors. The pavilion provides a covered area with seating for the immediate family of approximately 10-20 people and an uncovered paved area to provide space for approximately 50 additional people. The paved area (approximately 900 minimum covered square feet) (with 1,200 –1,800 maximum square feet includes both covered and uncovered area) will permit the additional standing room overflow for 50 persons to gather for the ceremony.
Additionally, a paved area must be provided for an Honor Guard of approximately three-to-seven members to stand adjacent to the shelter. The U.S. flag should be visible from the shelter.
An enclosed Storage Closet (approximately 125 square feet or less) will store one rolling bier, 20 stacking chairs, wall-mounted shelf for sound system, a duplex outlet, broom, and a shovel.
Public Restrooms are not recommended at this location as they may tend to increase visitor traffic during a committal service.
Related Items:
- Committal Service Shelter Drive should be provided for access and parking for each committal service shelter. A small loop drive, adjacent to the shelter, wide enough for parking the funeral cortege in two rows on both sides of the road with approximately 15 vehicles each row maximum, and an open center lane for moving traffic works well.
- Cortege Assembly Area is located adjacent to the Public Information Center, near the entrance road. It consists of one or more lanes for vehicles to line up before proceeding to the Committal Service Shelter. Access to the Public Information Center with restrooms from the Cortege Assembly Area is imperative. Funeral corteges average 30 vehicles with three persons per vehicle. This is recommended for larger cemeteries with six or more committal services per day. This is not used at small or medium size cemeteries.
Design Requirements
A Committal Service Shelter looks best when the design is simplified and long-lasting for the future (50-100 years ahead). The shelter design should stand the test of time and reflect today’s contemporary forms. The architectural style of the structure is preferred to be an open pavilion, with sturdy, simple shapes and easy-to-maintain structural elements and materials. This will provide many years of future use for this structure.
The structure should be approximately 900 square feet (covered area) (25 feet x 36 feet) supported by the storage closet and two (minimum) to six (maximum) columns at a 10 foot minimum clear height.
We recommend standing seam metal (gabled or hipped) with gutters, leaders, downspouts, splash blocks or underground pipe connection to ensure positive drainage from the structure. The color palette is coordinated throughout the master plan.
The shelter should contain a 5 feet x 25 feet Storage Closet for chairs and bier storage at one end of the structure.
The structure will bear on a concrete slab approximately 1,200-1,800 square feet with control joints to prevent cracking. A textured concrete finish can be added to the concrete slab to define the gathering area.
Building materials are required to be durable and relatively maintenance-free, such as brick, stucco, building stone or cut masonry block and are selected for life-cycle performance characteristics at a given project location.
Based on burial activity, the program will fund one Committal Shelter for one-to-five burials and two for six-to-ten burials per day.
In designing the Committal Service Shelter, the following architectural elements should be avoided:
- Excessive use of vernacular, detailed items, extra trim and unnecessary ornament, striping, expensive limestone, sandstone, copper roofing material, synthetic slate, or clay roof tiles. This adds extra, undesirable cost.
- The use of vinyl siding, lead or leaded copper siding or roof tiles is inappropriate.
- Open trusses, open column tops, or perching areas are not permitted due to the maintenance and cleaning required and unpredictable distractions occurring during the burial ceremonies. Avoid architecture that invites birds and insects to nest.
Additional Photos
 |
 |
 |

















