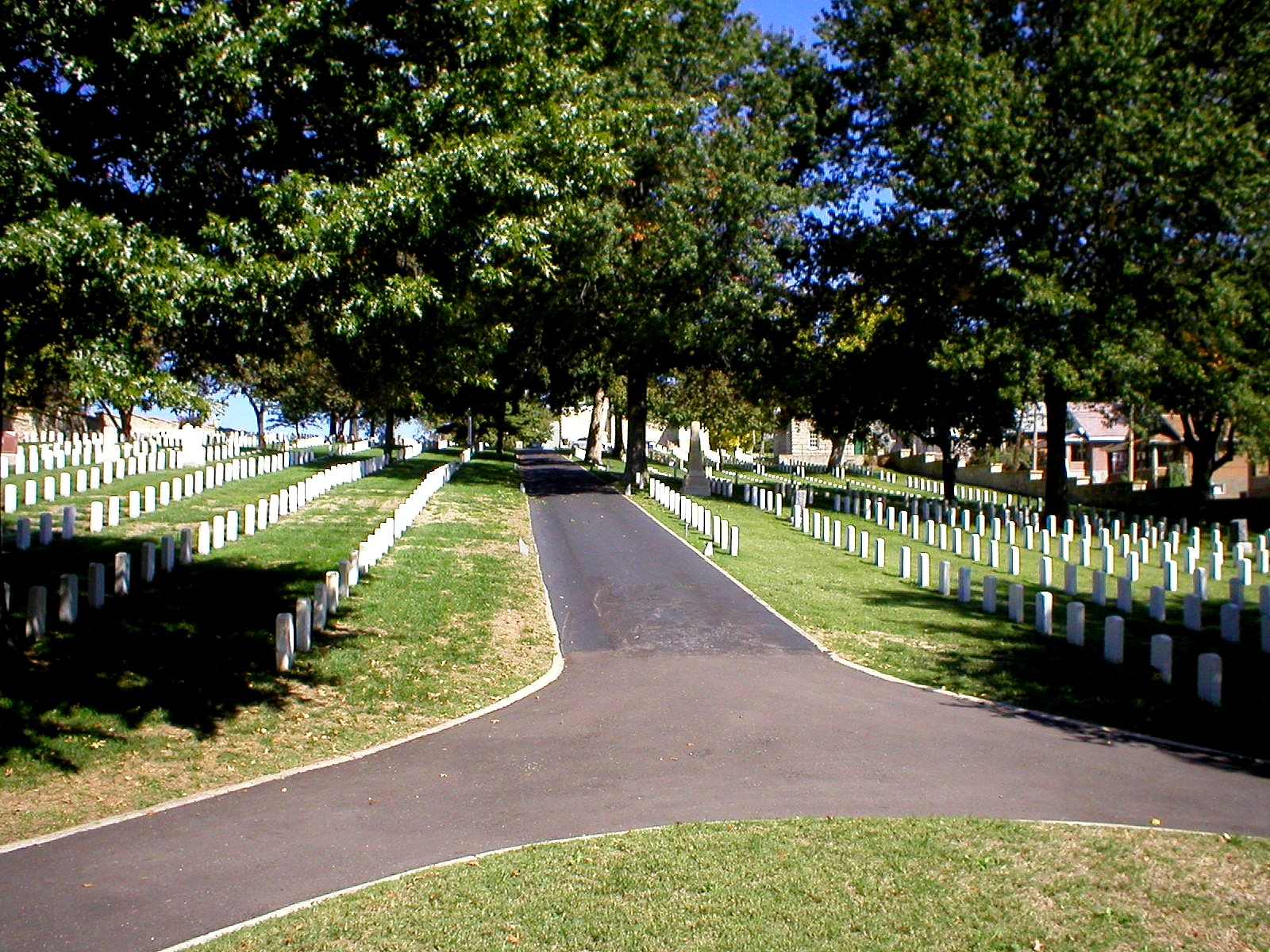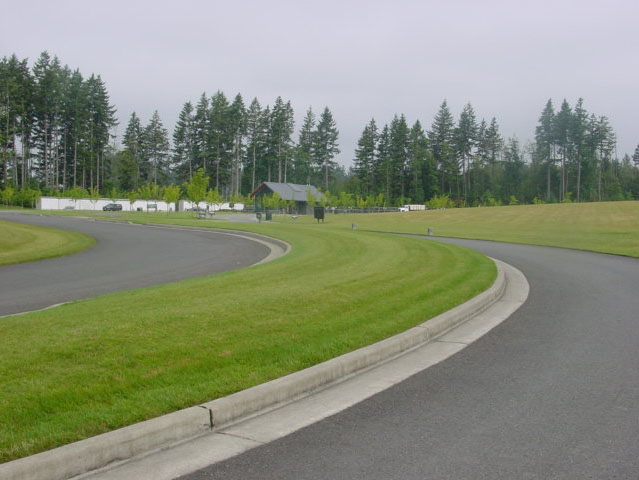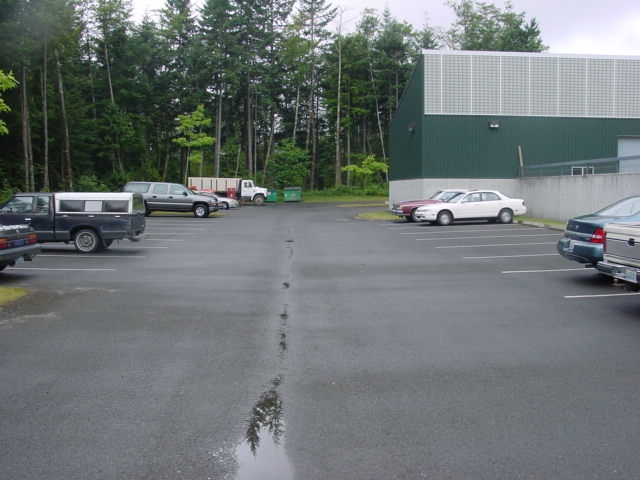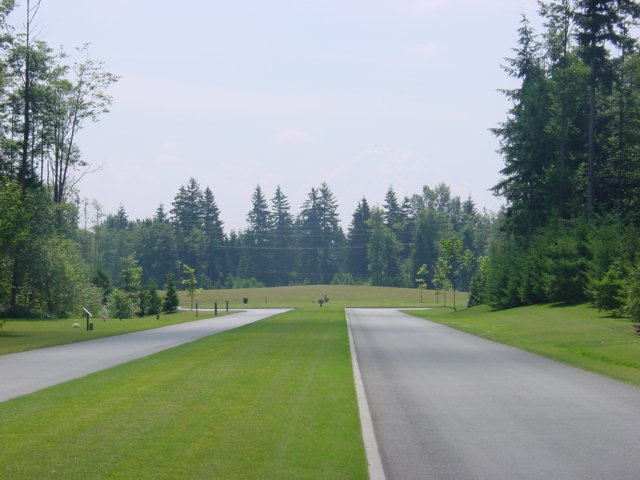National Cemetery Administration
Cemetery Components - Roads and Parking
Function
Cemetery roads provide access to various locations within the cemetery. Roads are provided for visitors to access committal service shelters, burial and public areas. Additionally, cemetery roads provide for service and maintenance traffic. The road layout should be simple and provide easy access to all burial sections, with an appearance complementary to the landforms and topography. Safety is a paramount concern because drivers may often be elderly, infirm or distracted by concerns associated with the loss of a loved one. Asphalt is preferred.
Parking in the cemetery is accommodated in several ways to meet the various needs of staff and visitors, as identified in the design criteria for the specific building. Typically, cemetery visitors will parallel park along cemetery roads, or in parallel pull-offs, to visit interment areas or cemetery features such as the Assembly Area (Flag Location), Memorial Walk or Public Information Center. Traditional parking lots are not provided for cemetery visitors. Large numbers of visitors for ceremonies such as Memorial Day need to be accommodated by off-site parking and shuttle service.
Components
Entrance Road
The entrance "boulevard" is a divided road, at least at its intersection with the approach road (public road) and preferably for its full length. Each side supports one-way traffic, with a passing lane. Entrance roads, if used as the Funeral Cortege Assembly Area, must be long enough and wide enough to accommodate waiting funerals without blocking access to the cemetery.
Primary Road
For the primary cemetery road, a main loop is desirable, allowing one to drive through the cemetery without turning around. Other configurations are possible depending on the specifics of the site. The primary road provides access to all other cemetery roads.
Secondary Road(s)
Secondary roads may be subordinate loops or connector roads. They provide access primarily to burial sections.
Service Road(s)
The following two types make up the network of service only roads within the cemetery roadway system:
- Service entrance - The road provides access from the public road (approach road) directly to the cemetery administration/maintenance complex. Traffic consists of maintenance vehicles and delivery trucks.
- Service drives to buildings - The drives that provide access to wells, pump houses, etc. These driveways have no curbs and may use gravel surfaces in order to minimize their visual impact on the site. Traffic consists of cemetery maintenance vehicles.
Committal Service Shelter Drive
Separate drives may be provided for access and parking for each committal service shelter. A small loop drive, adjacent to the shelter, wide enough for parking three vehicles abreast, works well. The entire drive should accommodate an average of 30 vehicles. The layout of roads and shelters should allow for a cortege to proceed to the designated shelter without passing another funeral cortege on the road. Whenever possible, Committal Service Shelter drives should be accessed without driving by active burial operations.
Design Requirements
The hierarchy of roads in the cemetery includes the entrance road as a divided two-lane road leading into the system of primary and secondary roads and service drives. The design of all the roads should accommodate anticipated traffic volume at a design speed of 15 mph (24 km/h). The road system should allow for funeral corteges to proceed in a forward direction from entry to departure. The road system should be simple and provide good access to all burial sections. Winding roads and sweeping curves enhance the beauty of the cemetery. Roadside landscaping that complements the appearance of the cemetery should be provided.
The preferred road design includes curbing. In expansions of existing cemeteries, the road design will follow the master plan. Roads designed without curbing will have edge reinforcement. Where curbing is used, it must be mountable (rolled, sloped, flush or battered-face) for traffic control, equipment access, and drainage control. Design storm drainage curb and gutter inlets to match the profile of the curb and/or curb and gutter. No part of the inlet shall be behind the curb. Use vertical curbing on roads within the cemetery only if necessary for traffic control. Maximum road grade is 10 percent.
The entrance road, primary and secondary roads are generally wide enough for two-way traffic to pass a parked vehicle. The roads should be placed in a manner to allow for burial sections to be placed on both sides of the road. Preferred minimum road widths and radii are outlined in the table that follows in this section.
Quality in construction and materials is critical to the cemetery roadway system. Determine quality requirements by contacting the state highway engineer and a geo-technical consultant. All cemetery roads should support occasional use by heavy equipment and large trucks loaded with wet dirt, gravel and headstones.
Regulations 38 CFR Part 39 (See Subpart D for Project Standards and Requirements 39.20 Site planning standards).
Road Dimensions:
| Road Type | Minimum Width & Minimum Radius |
| Entrance Road |
18' face-to-face of curb |
| Primary Road | 24' face-to-face of curb 24' edge-to-edge with no curb 30' minimum radius |
| Secondary Roads | 20' face-to-face of curb 24' edge-to-edge with no curb 30' minimum radius |
| Service Roads - Entrance | 24' face-to-face of curb 24' edge-to-edge with no curb 50' minimum radius |
| Service Roads - to Buildings | 10' edge-to-edge no curb 30' minimum radius |
| Committal Service Shelter Drives | 27' face-to-face of curb 30' edge-to-edge with no curb Narrow to 12' at throat 30' minimum radius |
Additional Photos
 |
 |
 |

















