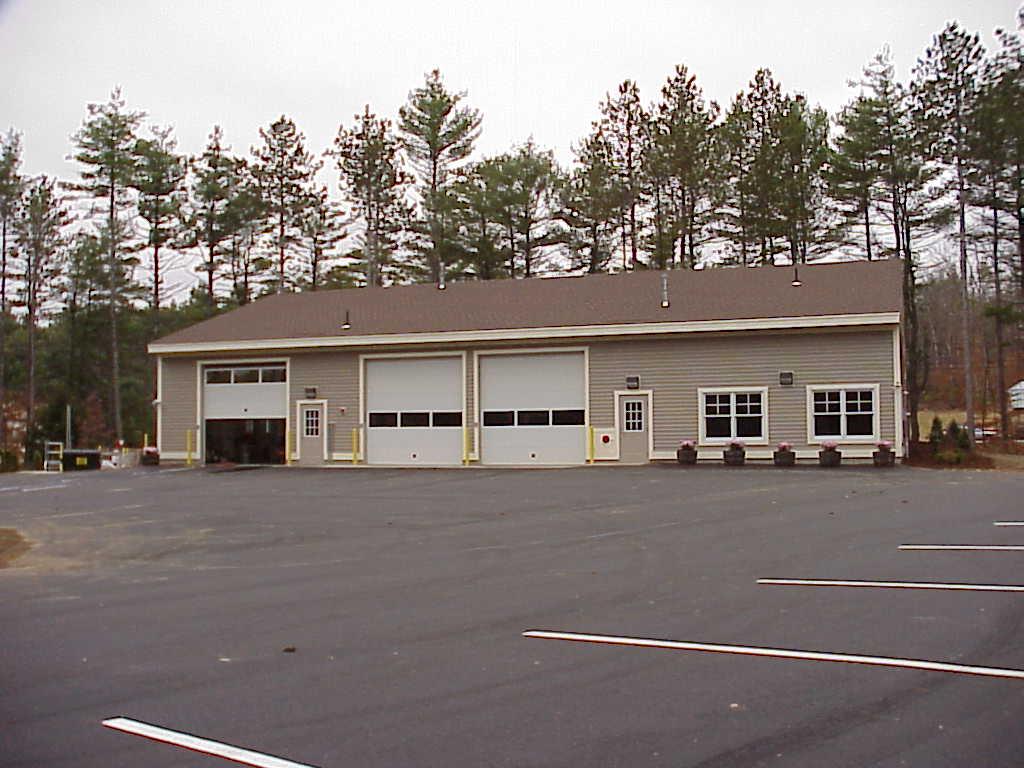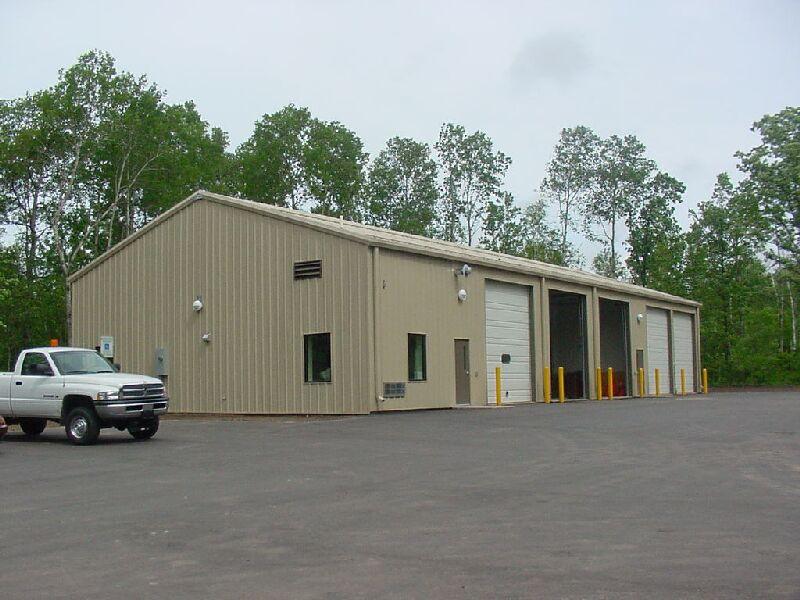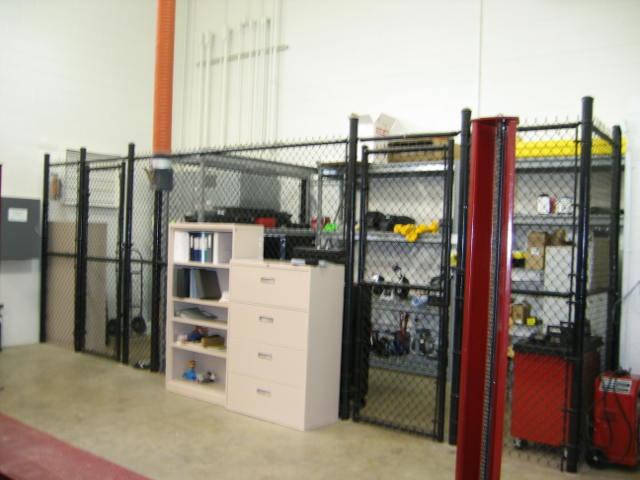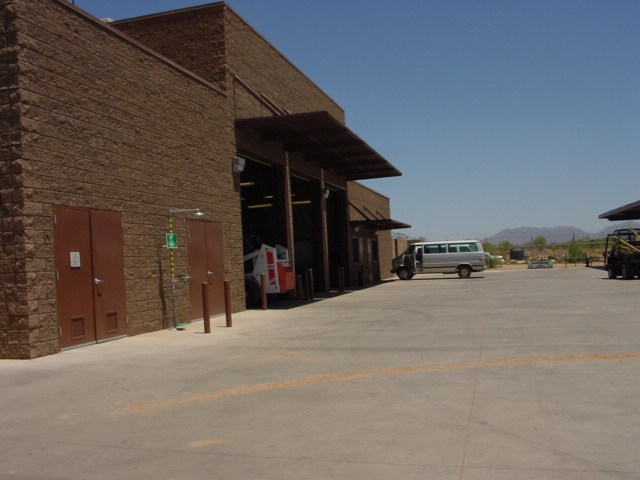National Cemetery Administration
Cemetery Components - Maintenance Building
Function
The Maintenance Building houses all the facilities serving the interment operations and ground maintenance. In the building, cemetery employees perform workshop repairs, park cemetery equipment, maintain vehicles and equipment and store spare parts and tools. The Maintenance Building complex also contains a service yard. Additionally, the building also houses employee facilities such as lockers, showers, a lunch and multi-purpose room and a foreman’s office if needed.
Components
The components of a Maintenance Building include:
- Workshop (with Parts and Tools Storage)
- Maintenance Bays for Vehicles and Equipment
- Vehicle Wash Bay and Wash Equipment Room
- Equipment (compressor, lifts, tire changer etc.)
- Storage Space/mezzanine
- Foreman's Office
- Lunchroom with Kitchen Unit and Vending Area
- Janitor Closet
- Locker Room (with Toilet and Shower Facilities)
- Boot Vestibule with storage
- Mechanical Room
Related Items:
- Service Yard
- Storage Building
Design Requirements
Locate the maintenance areas so that they are not readily visible to the public. Site the complex optimally for functional operations. In some instances, the Maintenance Building is located with the Administration Building and the Public Information Center (PIC). It should not however be visible from the interment areas. In this configuration, the Maintenance Building is normally located behind the Administration part of the complex. Also utilize terrain and landscape in the design to lessen the visual impact of this facility on the cemetery.
The Maintenance Building is required to be constructed of durable materials and a garage interior requiring little or no maintenance. This building is a support facility for the cemetery facilities vehicle and equipment services.
Materials recommended include metal, pre-fabricated or pre-engineered metal building, cut block/stone (granite face), brick (oversize), or a combination of masonry and metal depending on the project location and budget. Knee walls should be utilized to minimize damage to interior and exterior walls when moving equipment. The design must be similar in form, elevations and overall building massing (including roof, form and detail) to the Administration Building and Public Information Center. If the state considers contracting out maintenance operations, the Maintenance Building may be substantially reduced in size.
Provide employee pedestrian access from the employee parking lot to the Service Yard.
Additional Photos
 |
 |
 |

















