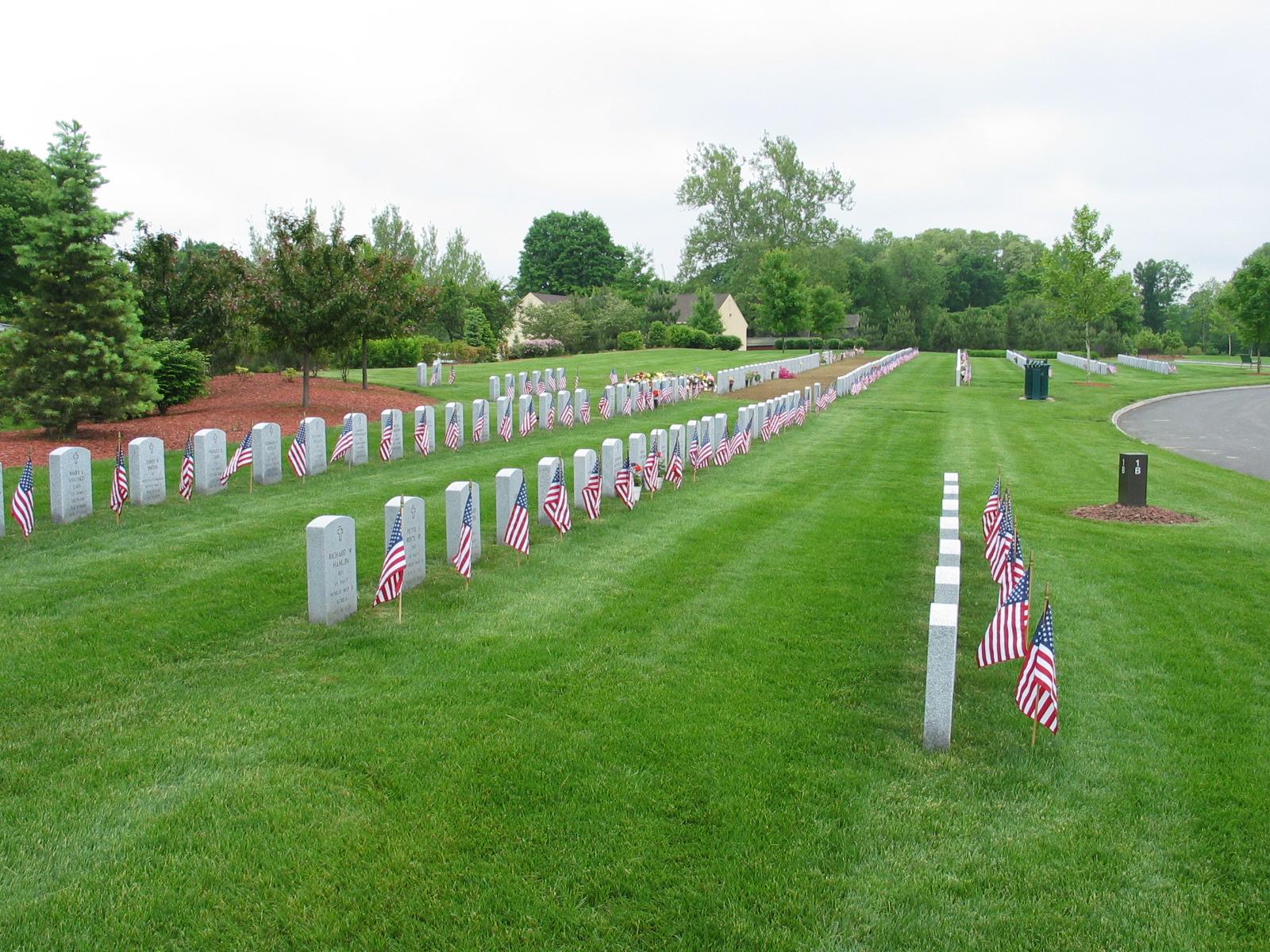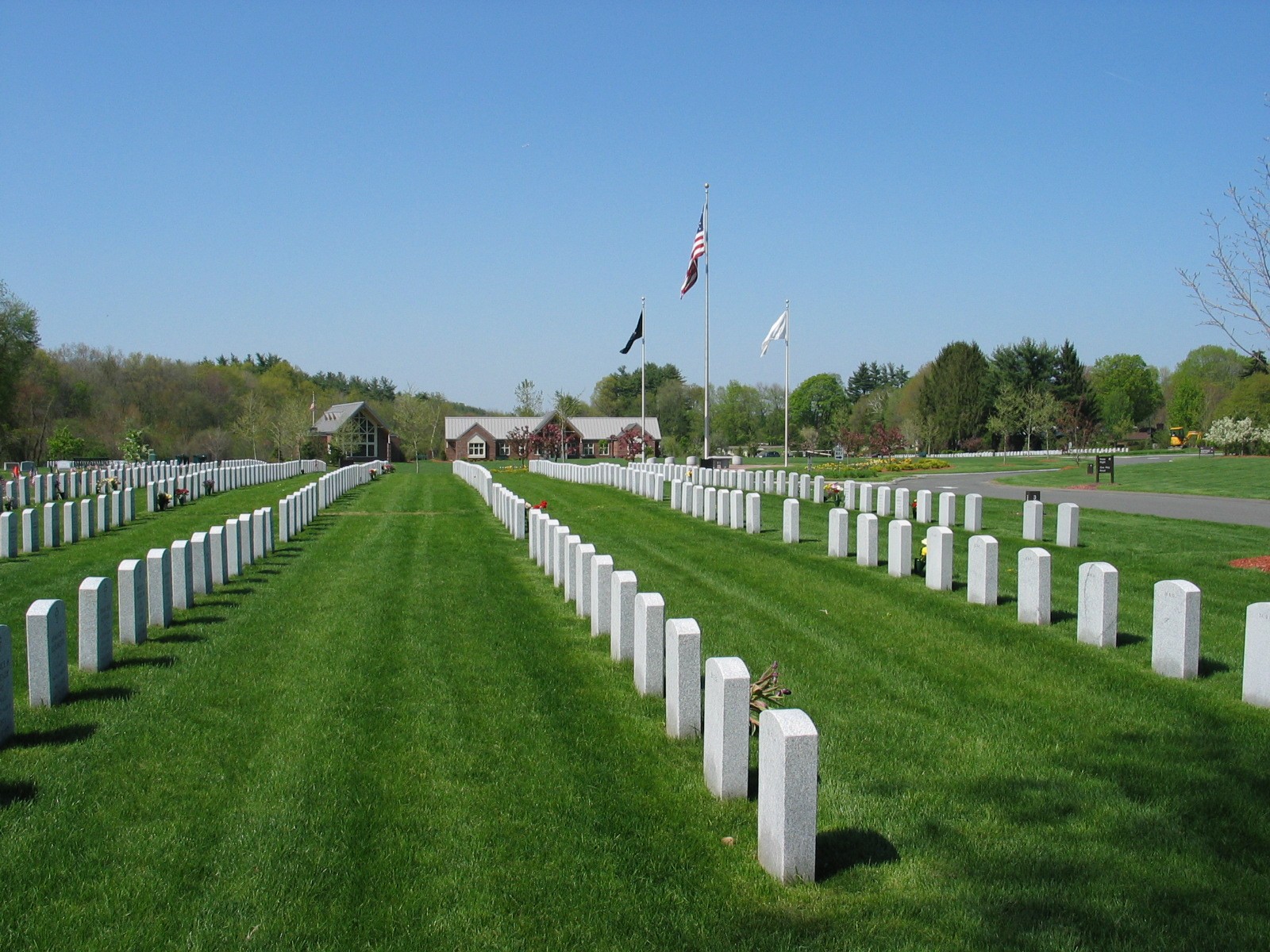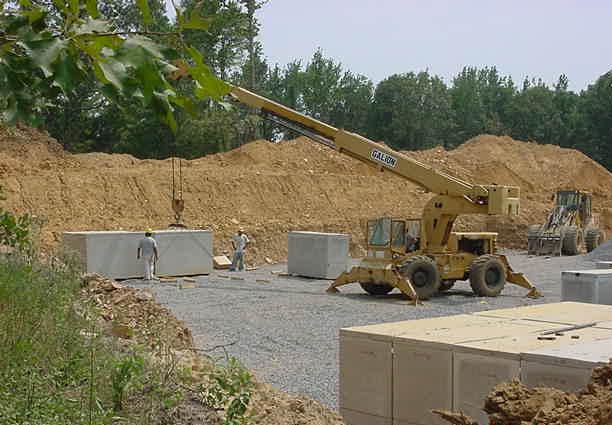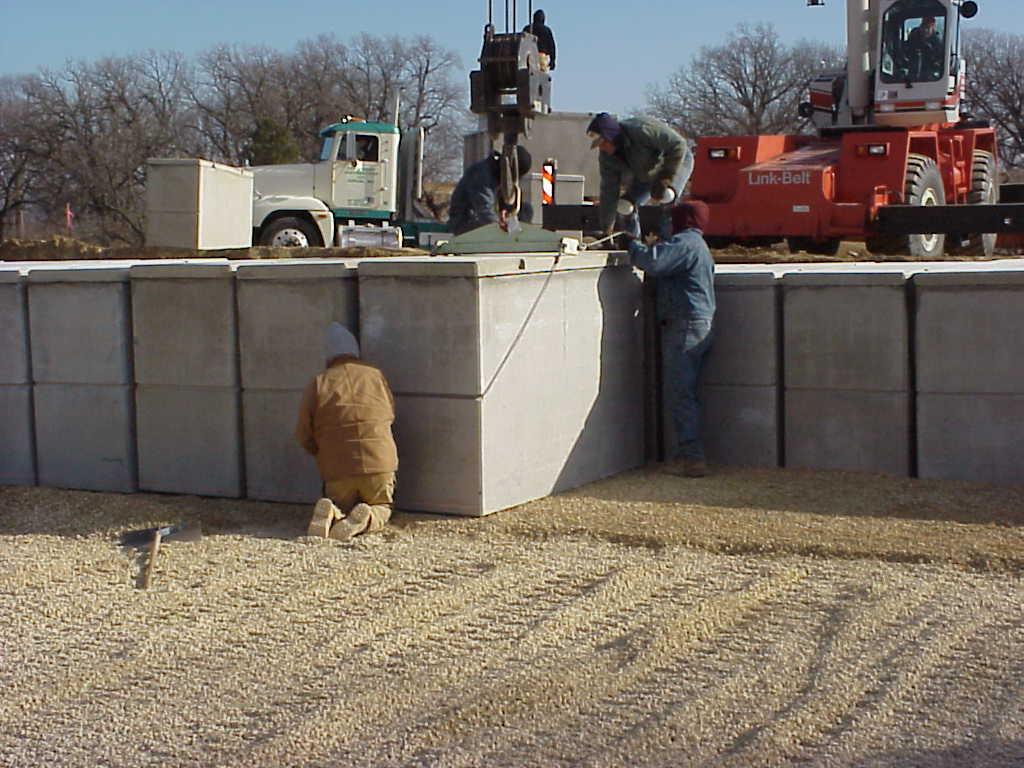National Cemetery Administration
Cemetery Components - Burial Areas and Burial Sections
 Function
Function
Burial Areas are those portions of the cemetery acreage developed for interment of full casket or cremated remains. Burial Areas should be subdivided into Burial Sections of various sizes and shapes. Burial Sections are visually separate areas, broken by woods or landscaped areas. Burial Sections for full casket gravesites are approximately one acre in size. The Burial Sections for cremated remains shall have no more than 999 burial sites (approximately .6 acre).
Components
Burial Areas should generally conform to the existing terrain, with grades ranging from a minimum of two percent to a maximum of 15 percent to achieve positive drainage and pedestrian access. In selecting a site, one should consider whether extensive earthmoving and grading would be necessary to develop the site as a cemetery. Extensive grading should be avoided as it is expensive and could adversely impact adjoining land or destroy natural site features, making the cemetery appear to be out of character with the surrounding landscape. Final grading must achieve one, predominant uniform slope within each section. Rising and falling slopes must be eliminated.
Permanent gravesite control markers should be based on a grid layout. Depending on the terrain, the size of sections may vary. Plant materials should be utilized to create shade and add texture to the area.
Avoid soils where ground water conditions require subsurface drainage systems. An adequate storm drainage system is required to prevent collection of water in Burial Areas.
Irrigation of Burial Sections is strongly recommended to support healthy turf.
At key points, parallel parking for two to three cars is provided for cemetery visitors. Water and vase receptacles are also provided at these locations. The transition from roadside parking to the burial areas should be easily negotiated by all visitors. Burial areas should not be dramatically lower or higher in elevation than the roads.
Design Requirements
In-ground interment areas for casketed or cremated remains shall generally conform to existing terrain. Final grades shall range from two percent, the minimum to achieve positive drainage, to a maximum of 15 percent. Final grading shall achieve one predominant, uniform slope. Edges of burial sections shall be a minimum of 10 feet from edges of roads, drives and tree lines; a minimum of 20 feet from property boundaries or fence lines.
The maximum distance from the edge of a road to the farthest gravesite within a burial section shall be no further than 275 feet over relatively level land. In sloped areas, the distance from the farthest gravesite should be measurably shorter.
The topography is the primary factor in determining the direction graves face within a Burial Section. Where the topography is not significant, road layout and accessibility will determine the direction graves face. A single Burial Section should have one predominant slope. Each Burial Section in the cemetery is identified, with the limits of the Burial Section clearly indicated by section markers.
Gravesite sizes when conditions warrant are:
- The 5 foot x 10 foot gravesite will be used where double-depth interments in a 7 foot excavation are possible.
- The 6 foot x 10 foot gravesite will be used for single depth side-by-side interments where excavation below 5 feet is impractical due to soil conditions.
- The 4 foot x 8 foot gravesite may be used in those sections of state cemeteries which use flat markers.
- The 3 foot x 8 foot gravesite may be used in those sections that use lawn crypts. Lawn crypts are double-depth type pre-placed concrete containers with removable concrete lids. They are installed at the time of land development. Crypts are installed by excavating the burial area. In most climates, adequate drainage is installed and the area is filled, leveled then compacted. The pre-cast crypts are placed adjacent to and abutting one another.
An In-Ground Cremain Burial site is usually square and half the size of a full casket site (e.g. 5 feet x 5 feet). Size depends upon the type of marker and the grid layout chosen. The cremain sections should be consistent with any adjacent gravesite section.
Cremain sites when conditions warrant are:
- Cremain Sections should be 2 feet deep. Size again depends on the full casket size used at the location. Markers should be consistent with others used at the site. When selecting marker type (upright or flat), site size must be a consideration due to spacing, maintenance and aesthetics.
- Garden Niche or Terrace - A burial site for the interment of cremated remains in a distinct space using a system of paths, walls and/or terraces that creates a tranquil garden setting, is 3 feet x 3 feet x 2 feet deep, and is marked with 12 inch x 18 inch flat marker of granite or bronze, or a wall-mounted bronze plaque 5½ inch x 8½ inch.
- Scattering Garden - A designated garden-type area where cremated remains are scattered in the landscape. A site used for the scattering of cremated remains is not individually marked, but the deceased is acknowledged on a communal bronze plaque in the garden area or by an individual bronze plaque mounted on a wall designated for that purpose. An individual whose ashes are scattered in the Veterans cemetery may not have a memorial marker placed in the memorial section of the cemetery.
Additional Photos
 |
 |
 |

















